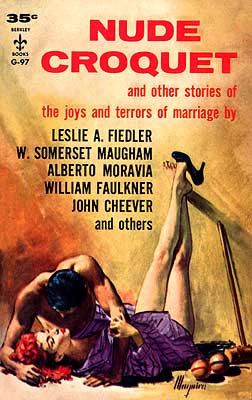
After spending the morning in Meads at the now defunct
Warren Hill School, it just feels right to spend the afternoon there as well. It seems I'm not ready to leave as of yet.
In the last entry, we saw that Warren Hill had the use of land to the north of the school, just south of
Moira House Girls' School, along Carlisle Road. That land (now part of
Eastbourne College), it seems, was owned by the school.
We know that business partners
Joshua Goodland and
F. R. Ebden dissolved their partnership as of 31 July 1931, with Goodland becoming sole owner of the school. From the 11 August 1931 issue of the London
Gazette, we can see an entry in a section, containing the addresses and owners of land about to be registered, entitled "
Freehold," which reads:
"7. Warren Hill, Beachy Head Road, and land in Carlisle Road, Eastbourne, by Joshua Goodland, Warren Hill, Beachy Head Road, Eastbourne."
This
"land in Carlisle Road" is, we now know, where the photograph we examined in depth last time was actually captured.
Although Goodland sold the school sometime thereafter, we can surmise when the sale may have occurred based on this research, shared by friend of this site
Michael Ockenden on behalf of the
Eastbourne Local History Society:
"According to street directories, the principals in 1925 were M A North and F R Ebden; in 1929 they were F R Ebden and J Goodland; in 1932 Joshua Goodland is the sole principal; in 1933 the sole principal is H E Glanville. (I have not seen a directory for 1930 or 1931.)"We know Glanville's exact name is
Bertram G. de Glanville. The ELHS has also graciously provided a promotional leaflet created by de Glanville after assuming the reins at Warren Hill. It contains some interesting information, available nowhere else that I know of. Let's take a look at it!

Initially, we find that Warren Hill was founded in 1885, telling us that its demise came shortly after the celebration of its 50th anniversary. The first page continues,
"The school stands on high ground at the edge of the South Downs on the western side of Eastbourne. It is within a few minutes [sic] walk of the sea and from the house and grounds there are fine views of the English Channel and the Downs."This is noteworthy. In two novels of
George Mills,
Meredith and Co. (1933) and
King Willow (1938), prep school boys venture out onto the nearby Downs to play and sometimes engage in perilous escapades.
Wikipedia notes that Brighton and Hove are remarkable in their residential encroachment into the South Downs, and as we are not now exactly sure where
Windlesham House School (another school at which Mills taught) was located when it was in Portslade at the time, it would appear that Warren Hill, not Windlesham, would have offered the easily walkable access to the Downs enjoyed by his books' schoolboy characters.
This page of the document also adds that
"There is a capacious sick wing which has its own kitchens, bathrooms, etc., and can be completely isolated from the main building in case of need."Might we assume that sick wing is adjacent to the main building, abutting it at the southwest corner, as seen on the 1930 map [below, left]? Or could it be the outlying rectangular building to the west, near Beachy Head Road?

The second page of the document continues:
"In the grounds there is a large concrete playground, a gymnasium, five squash racquet courts, a miniature rifle range and a carpentry workshop."
On the 1930 map, it appears we can see what are likely the squash courts to the left of the main building. It's also likely that the concrete playground is in that area as well. Since the gymnasium is listed above as having been
"in the grounds," we can reasonably assume it, too was some sort of outlying structure. Unless either the sick wing or the gymnasium had been constructed after 1930, we may well assume that they are the buildings to the left of the main structure.
In addition, it makes sense to have both the gym and the infirmary close to an area that included athletic pursuits engaged in upon concrete and amid gunfire.

In a private photograph previously provided by the ELHS [click
HERE to view it], seemingly from this time, we can see a new building at the left that is not in older photographs of the school taken from the south. A game of cricket is being played on that field, and we can see no signs of squash courts or a rifle range from this angle, again leading us to believe those are enclosed in an area behind that new addition to the school at left.
Regarding the playing field in that image we learn:
"The playing fields consist of a large level cricket field of over 2½ acres and two other fields adjoining the school."
The
"two other fields" are obviously the ones we see next to Carlisle Road, over which Moira House Girls' School looks. They are divided by a wall that was once covered with ivy, and are now owned by Eastbourne College, as we can see in the image.
In an archival photograph taken from another angle, again provided by the ELHS, we see Warren Hill towering at left [click
HERE for the image]. We learned from Ockenden at the time:
"[This image] is probably from a postcard and shows the view looking up what is now Beachy Head Road with the school on the left. It's hard to date precisely but one can suppose that it is pre 1900. The masters' residence must be the house on the right. The girls walking down the hill are almost level with a group of flint cottages which still stand. One of these was rented during various summers by Arthur Conan Doyle."It would be interesting to know on which side of the road that unknown number of "flint cottages" mentioned here actually rests.

Figuring that the building on the right hand side of the postcard image is, indeed, the master's residence, Goodland, we can see, owned quite a bit of land in Meads. If the cottages mentioned face Denton Road, behind the supposed masters' residence on Beach Head [as seen today, above], and it was all in possession of the principal of the school, Goodland was, indeed, quite a landholder. One wonders what that entire tract of land as a whole would be worth today!

I do wonder if the current building across from Warren Hill School's location [above] is the same one referred to above as the "residence" of the schoolmaster's. We can do a drive-by via Google today, but we again notice its adorning ivy is no longer in place. Does the ivy in that postcard image obscure some of what we would need to positively identify the currently standing structure as being the same as the one to the right-hand side of the postcard image from the ELHS?
I don't feel qualified, sitting here half a world away, to discern that.
 Another aspect of Warren Hill School that figures into the books of George Mills is related in this excerpt from the third page of de Glanville's leaflet: "Unless parents specially desire it, pocket money is not issued regularly to the boys, as it is felt that this practise tends to lead the boys to spend money for the sake of spending and encouraging waste. Any money sent with, or to, the boys is put in a special boys' bank and they may draw upon it in reasonable amounts. It is suggested that the amount sent with or to a boy in any one term should not ordinarily exceed £1."
Another aspect of Warren Hill School that figures into the books of George Mills is related in this excerpt from the third page of de Glanville's leaflet: "Unless parents specially desire it, pocket money is not issued regularly to the boys, as it is felt that this practise tends to lead the boys to spend money for the sake of spending and encouraging waste. Any money sent with, or to, the boys is put in a special boys' bank and they may draw upon it in reasonable amounts. It is suggested that the amount sent with or to a boy in any one term should not ordinarily exceed £1."
Hijinks involving the need, or simply the desire, for money from that "bank" figures in many chapters of the stories told by Mills. Whether or not Windlesham House had a similar arrangement at the time, withdrawals from which could only be made under the watchful and thrifty eye of the Head Master, is unknown, and we may reasonably conclude that the yarns Mills spins regarding it were given rise at Warren Hill.
The last sentence on that third page is pertinent to the novels of George Mills as well: "Accomodation is reserved to take the boys to and from Victoria Station at the end and beginning of term, and boys are met at and conveyed to that station."
Not meaning to imply that Windlesham did not offer a similar service, we have no like ephemera or other evidence to conclude that they did. Warren Hill, however, offered such a convenience, and Mills used it to his advantage in designing his plots. Both Meredith and Co. and King Willow, begin at Victoria Station, and it is mentioned as the locale of the very first sentence Mills ever published in 1933:
"Percy Oliphant Naylor Gathorne Ogilvie, complete with a nurse, red hair, and freckles, stood with his mother on the platform at Victoria Station."
 There is every reason to believe that Percy, who would soon be nicknamed "Pongo"—a spoilt, unattractive, sheltered nine-year-old—is autobiographically based on George Ramsay Acland Mills himself. Percy is described in this first lad-to-lad exchange after finally arriving at fictional Leadham House School by the Downs:
There is every reason to believe that Percy, who would soon be nicknamed "Pongo"—a spoilt, unattractive, sheltered nine-year-old—is autobiographically based on George Ramsay Acland Mills himself. Percy is described in this first lad-to-lad exchange after finally arriving at fictional Leadham House School by the Downs:
When his mother had gone, Percy felt the feeling of utter loneliness and physical emptiness which all new boys experience. He walked sadly into the school, and entered an empty form-room. Finding a convenient desk, he sat thereat and wept. He seemed to have sat there a long time, with his face in his hands, when he suddenly looked up and beheld, standing in front of him, the ugliest small boy on whom he had ever set eyes.
The new-comer was first to speak.
'Are you a new boy?'
Percy, who lisped when he was excited, answered, 'Yeth.'
This tender scene simply may reflect Mills's ability to observe and empathisize with young boys, but it more likely additionally reflects Mills own experience, to some degree, upon leaving home to attend Parkfield School in Haywards Heath around 1905.
Mills, as we know from his WWI records, suffered from a speech impediment, and the brief scene above may describe intimately Mills's first anxious experience talking to another child without the comfort and support of having members of his family nearby.
Small, tender, and genuine observations such as these are truly the strength of Mills's prose. Perhaps it's natural that a child so aware of his own language pathology would have painstakingly studied the oral language used by those around him, allowing him to replicate it in a way completely unique to the genre of children's literature of that era.
Returning to de Glanville's leaflet, we find on the last page a list of costs for boys attending Warren Hill.
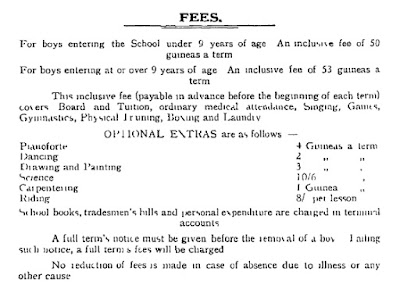 A boy whose program included all of the extracurriculars offered would have accumulated a tab of over 70 guineas per term, payable in advance. Riding then cost an additional 8 shillings per lesson.
A boy whose program included all of the extracurriculars offered would have accumulated a tab of over 70 guineas per term, payable in advance. Riding then cost an additional 8 shillings per lesson.
de Glanville acquired Warren Hill from Goodland around 1933, a year deep within the period known as the Great Depression. Michael O. of the ELHS weighs in with this insight:
The school was still in existence in Beachy Head Road in May 1934 because there's a reference to a scholarship in the Times of 29 May 1934.
The prevailing economic situation in the 1930s meant that private schools were having a hard time. Some were forced to close in Eastbourne and I guess this it could have been the reason for the demise of Warren Hill. However, the owner (headmaster) would have been sitting on some valuable real estate and would have been able to sell for a good sum.
Undoubtedly.
de Glanville's bankruptcy was the second one filed in Eastbourne in 1937, with all petitions entirely settled before the end of the calendar year. Given the value of the land, as mentioned, it seems unlikely that he had lost everything.
With this particular entry having grown to an almost unwieldy length, next time we'll take a look at some additional information on de Glanville gleaned by the ubiquitous Barry McAleenan. Don't miss it…

 First, here’s a brief description of Sir Ernest Henry Shackleton from the Encyclopædia Britannica:
First, here’s a brief description of Sir Ernest Henry Shackleton from the Encyclopædia Britannica: In later years the Shackletons, certainly Emily and the children, seemed to be living at Eastbourne on the Sussex coast. Sir Ernest was there between April and December, 1919, from June to December 1920 and April to August, 1921 (according to James and Margery Fisher's Shackleton).
In later years the Shackletons, certainly Emily and the children, seemed to be living at Eastbourne on the Sussex coast. Sir Ernest was there between April and December, 1919, from June to December 1920 and April to August, 1921 (according to James and Margery Fisher's Shackleton). Weekend Deviation – Emily Shackleton
Weekend Deviation – Emily Shackleton Also, given sometime Head Master Joshua Goodland's standing as a Fellow in the Royal Geographical Society and lifelong love of travel and adventure, he at the very least is likely to have heard Shackleton speak in Kensington or elsewhere. For all we know, it may have been Shackleton's residence in Eastbourne that eventually drew Goodland to seek a place there as well!
Also, given sometime Head Master Joshua Goodland's standing as a Fellow in the Royal Geographical Society and lifelong love of travel and adventure, he at the very least is likely to have heard Shackleton speak in Kensington or elsewhere. For all we know, it may have been Shackleton's residence in Eastbourne that eventually drew Goodland to seek a place there as well!




















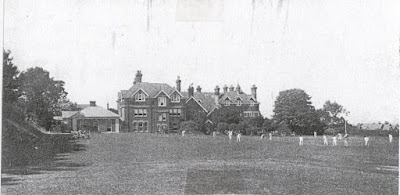
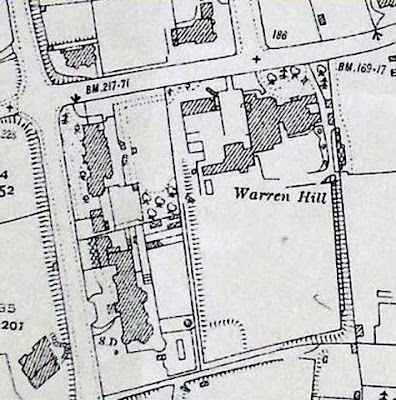







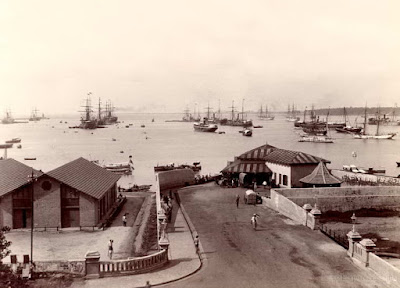




















![Meredith and Co. [1933] by George Mills](https://blogger.googleusercontent.com/img/b/R29vZ2xl/AVvXsEjlUeRNPnH8Xd8JT59QdtabQHRI6DI6Hqew57i6qixjOL3LjgUD9g22o3-wNlmBya36D5-6KZXX-sxLnktAfEqjlvTmdwyiIL2K6VHOGW2Wq9Pe8_oFGknENfVE1Xrkdj0b8FYXTz_6SMg/s1600-r/sm_meredith_1933.JPG)
![King Willow [1938] by George Mills](https://blogger.googleusercontent.com/img/b/R29vZ2xl/AVvXsEgiz_iaQjinIbVw6yQ-W4hwx6wGJwMQH9azCs3Qacp9eX627B7Eq9hMn1wlHLzlkbcflHRWM8VcPX-1uteKbs4LA5q5Oq69WhrnhzBQLjpseK_M34PSoOOhTZ96EfVAGFehG53gZ0M4EvU/s1600-r/sm_1938.JPG)
![Minor and Major [1939] by George Mills](https://blogger.googleusercontent.com/img/b/R29vZ2xl/AVvXsEgH5nj4Q6BNpzVEb1vyJeGV6ikuN4SFAyDa-jypIgbvdrxqcjHkNxqjrXH7ptZmge7oTTpn5QjAI0yCJPdI-fIzooCDD1TAA3RDxO9jzLcU3QOIhBWKiKNz6CPjCSTZgIPd9_4zM7LLpAw/s1600-r/sm_1939.JPG)
![Meredith and Co. [1950] by George Mills](https://blogger.googleusercontent.com/img/b/R29vZ2xl/AVvXsEgm_JPAXPpX0wb8bDkjYG67Sg1HePiPhRP6b9oUMWvkJhiW6XJzmxTQ7TBepfxpPgRrFNCRuumYRj-SAfU9Kw-uDsbO5HBtyxfQfClHVMJxJUkDpbkrCPhzpC4H_g_ctlirgnSla4vX1EQ/s1600-r/sm_1950.JPG)
![Meredith and Co. [1957?] by George Mills](https://blogger.googleusercontent.com/img/b/R29vZ2xl/AVvXsEg0zRm3-CCmA8r2RrBmrACDvmxJjoBjfxUoPI9yc6NWu1BZ3dd89ZvCixmmKZe1ma0QiDIrsDZNqf-8h1egh0JLiRYHagXAqQ1UknWPy6SksK76psYPcEMLGa_Aj7wo2vMFPo0aMdcx_pg/s1600-r/sm_meredith.JPG)












